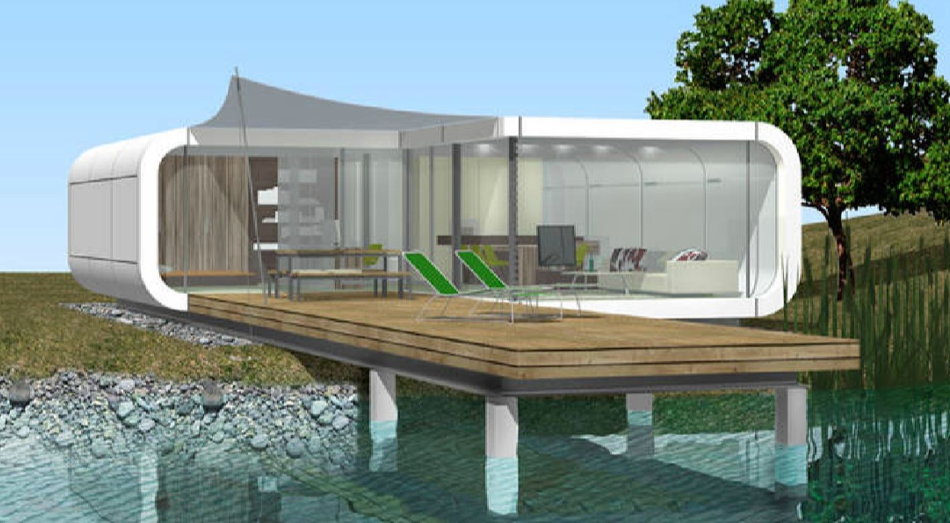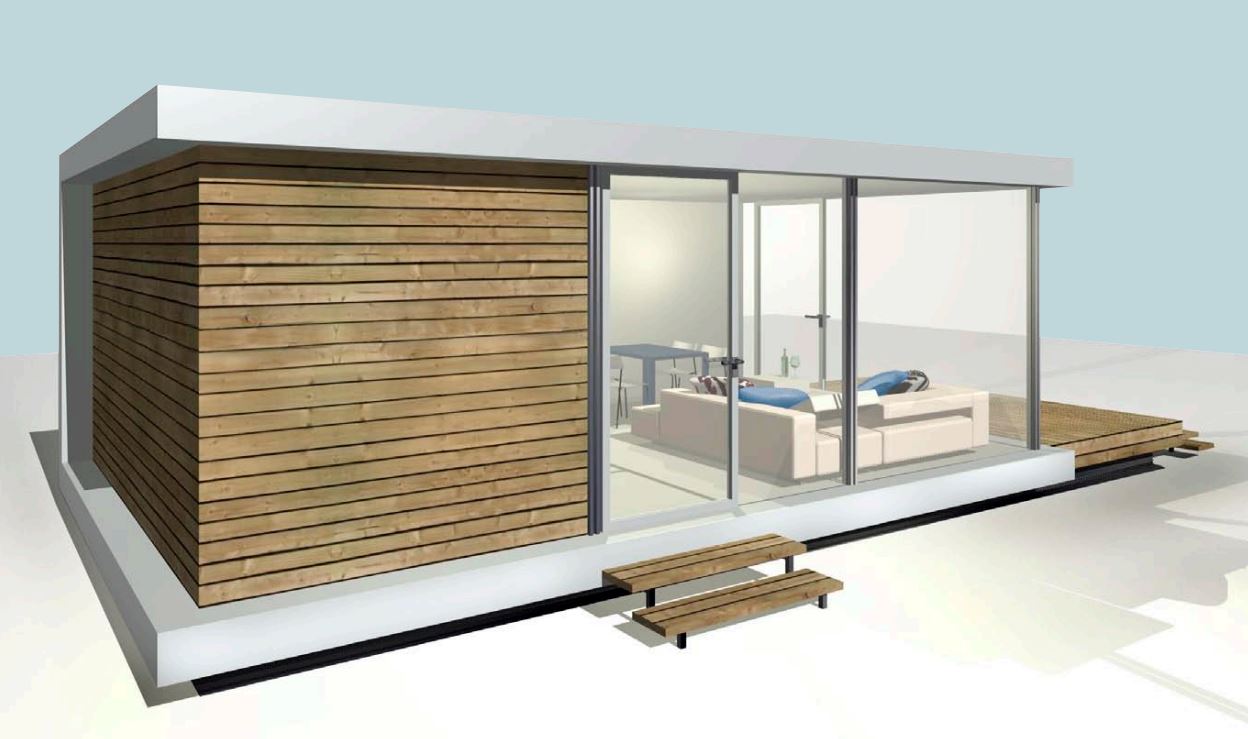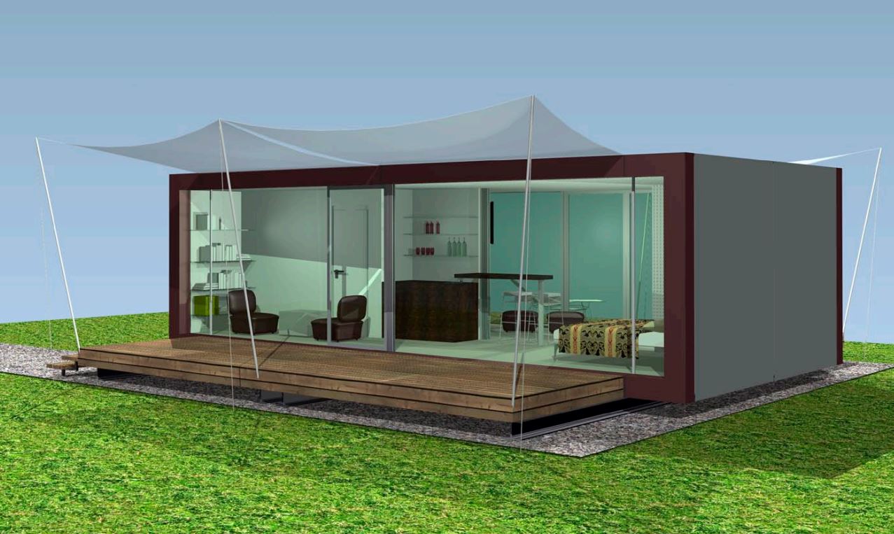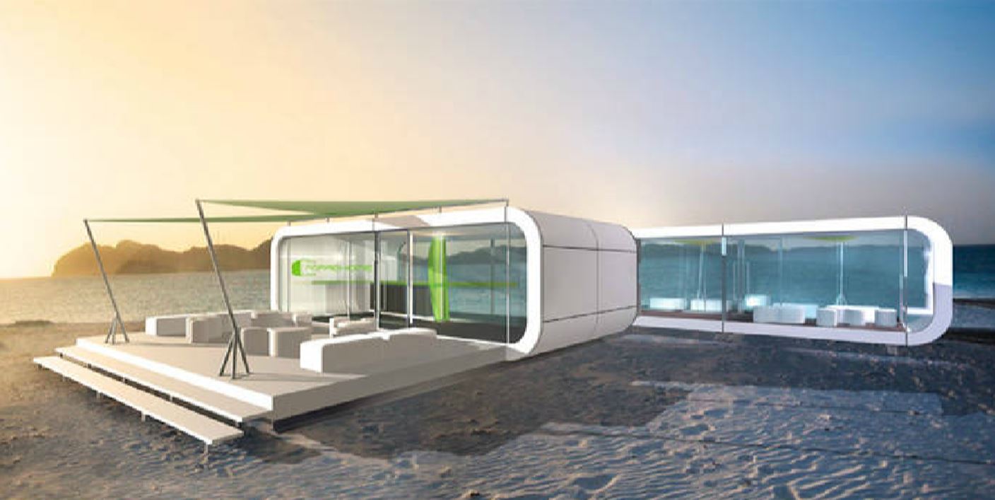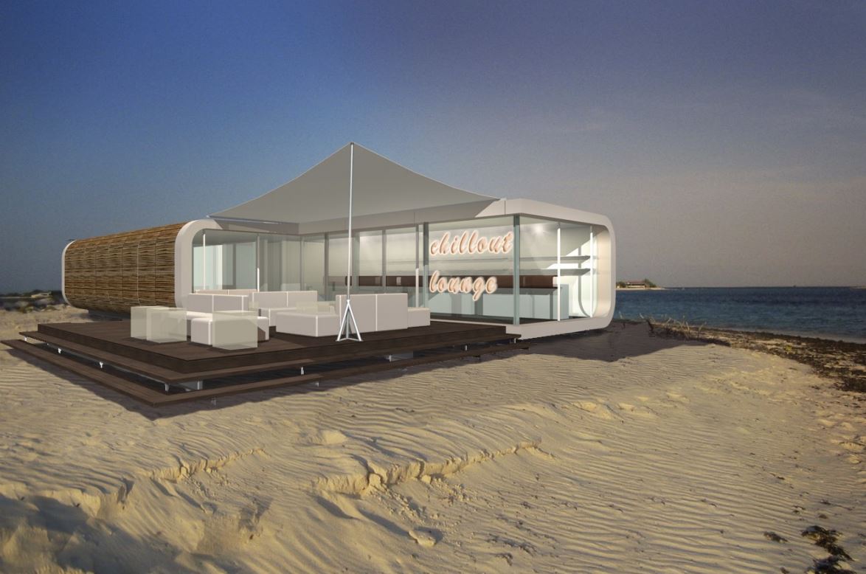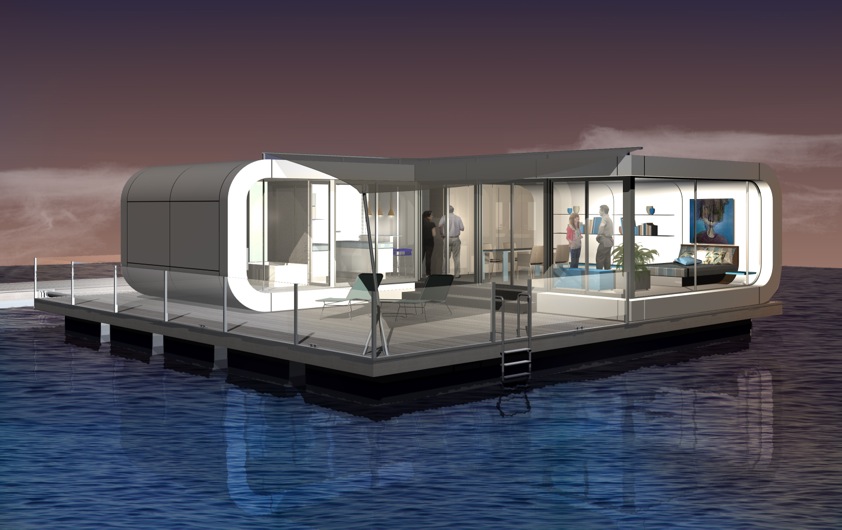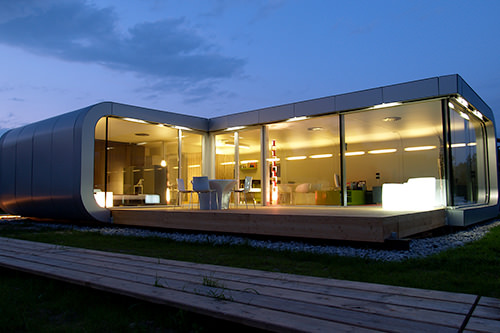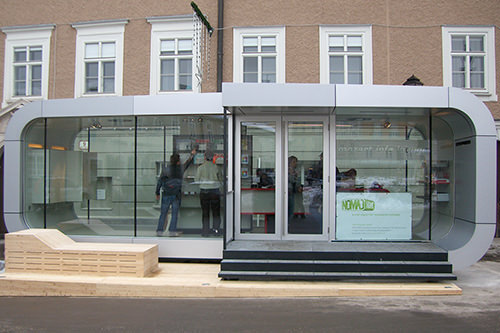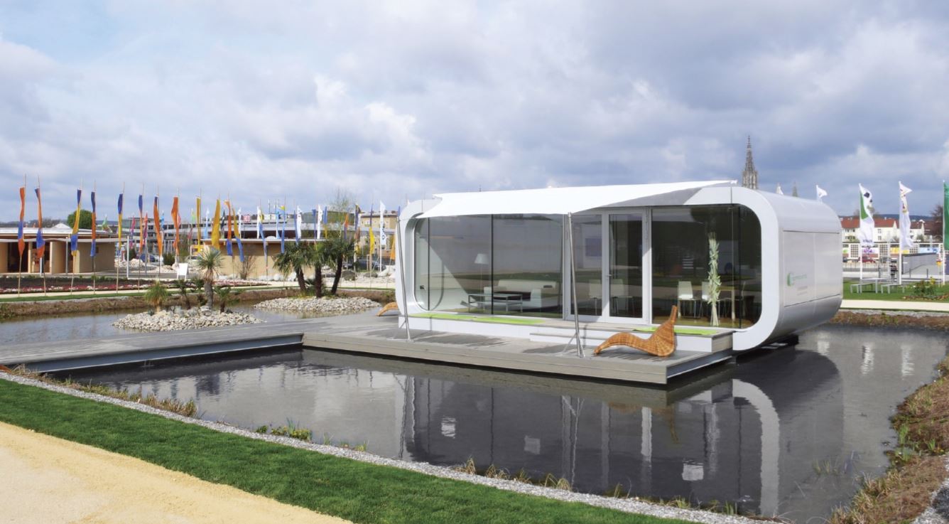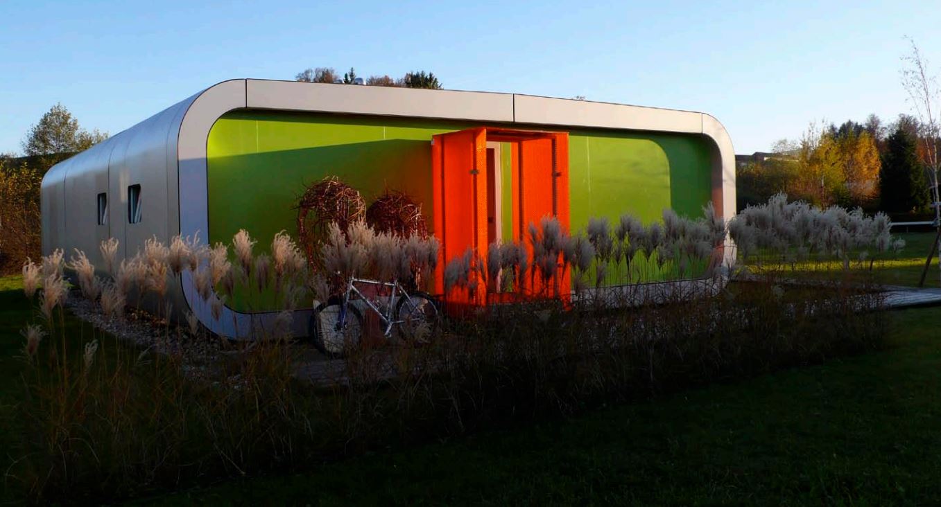Nomad homes are high quality well designed and ecological mobile houses. By intelligent floor planning a pleasant living environment is created on a rather small surface. 50sqm feel like 70sqm.
NOMAD HOMES can be used as a mobile home, holiday home, mobile garden house, mobile office, mobile employers house, mobile show rooms, floating homes, mobile penthouses,….. Aplication in detail
Nomade homes are suitable for private persons, companies, trade fairs, hotels, holiday resorts, residences, restaurants, wellness & fitness centers, universities and schools, public entities,…..







Mobile Office 

Mobile Showroom
The system
Nomad home is based on 11m2 modules (240 x 490cm). One modules weights 2.8 tons and can be easily transported by a standard truck.
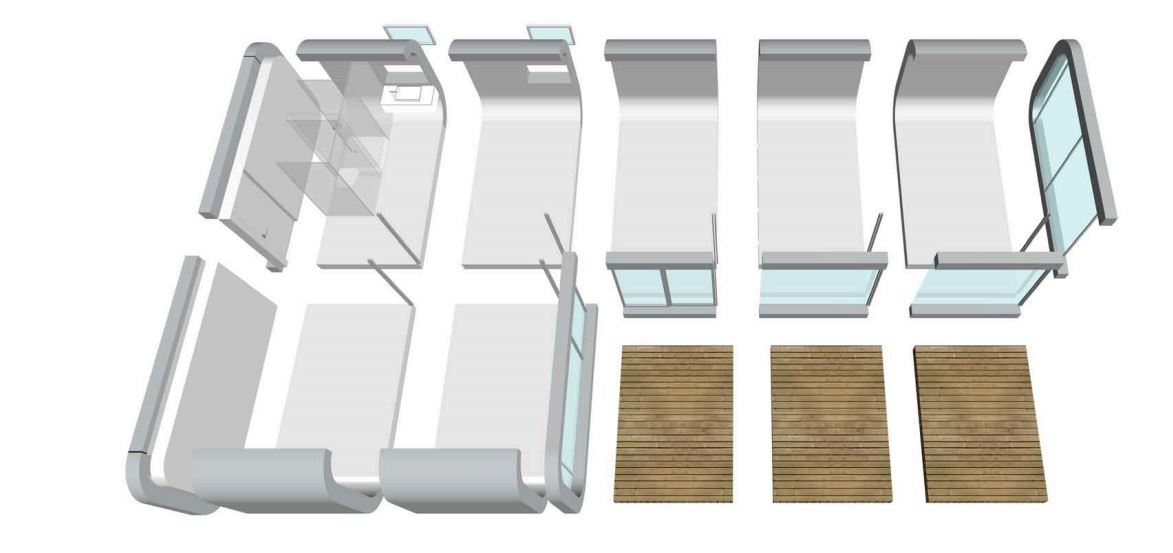
Basically any floor plan based on the 11m2 modules can be realized.

For NOMAD HOMEs simple foundation solutions without concrete work are used. After desassembly, the ground remains untouched. The houses can be disassembled any time and rebuild at another place within 2-3 days. Each house can be enlarged any time. Nomade homes are ready to move in within 10-12 weeks.

The facade can vary according to your needs.
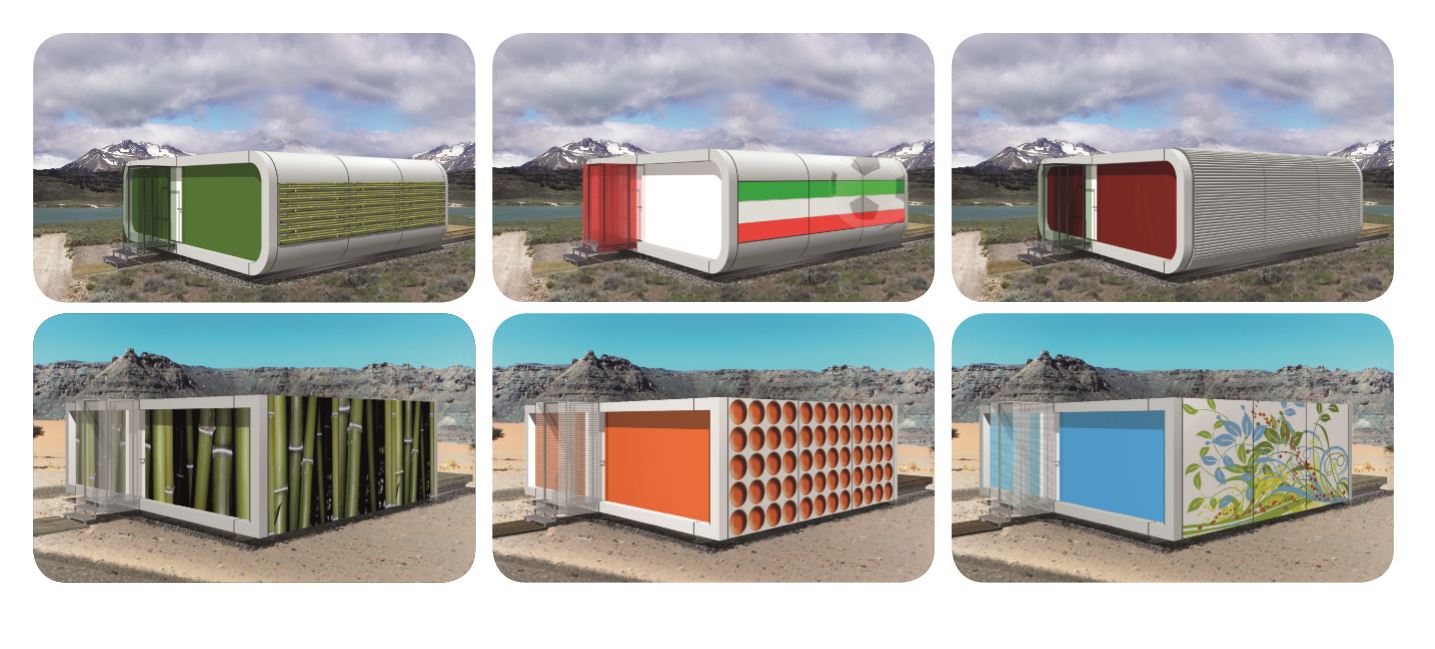
Ecological
- For the construction of NOMAD HOMES only recyclable materials are used.
- Nomad Homes use simple foundation solutions without concrete work. After disassembly, the ground remains untouched.
- Due to good isolation, a central heating system is not necessary.
- Energy can be produced by solar panels.
EQUIPMENT NOMADHOME TYPE TREND & BASIC PRIVATE
STANDARD EQUIPMENT
- Façade in various surfaces, connectable (see price list)
- Basic construction in sandwich design (steel construction–insulation–MFP)
- Roof-wall insulation with synthetic rubber, 1-layered according to Austrianstandards (Ö-Norm)
- Aluminium windows, double glazing, k-value 1, ESG security glass
- External lightning
- External blinds, 60 mm aluminium blades, electric control
ELECTRICAL ENGINEERING - Indirect, dimmable lighting
- Complete, plug-and-play pre-installed electro-technology incl. plugs,
with EIB BUS-system - Electric junction readily connected, with test certificate
HEATING SYSTEM – AIR-CONDITIONING - Insulated air ducts, integrated into the ceiling construction,
with draught-free exhaust - Super Digital Inverter appliance for heating and cooling based on a heat-pump
SANITARY TECHNOLOGY - Installation of sanitary facilities complete with test certificate
- Installation of pipes (connections) for toilets, shower and kitchen
INTERIOR FITTINGS - Inner shell in MDF base board, combined with plywood wooden parts and furniture linoleum, pla
sterboard, etc. - Colours according to our range of products with plug-in system for easy exchange
- Floors in linoleum according to our range of products or parquet
- Individual system of room partitions
OPTIONAL EQUIPMENT & DESIGN - Special façades (digital print)
- Interior shell in Linoleum, veneered or varnished
- Aluminium windows, triple glazing, k-value 0.9
- Rolling shutters with integrated insect screen
- Individual air condition devices with ion and filter technology
- Radio bus system
- Bose sound system
- Toilet according to collection
- Shower according to collection
- Shower basin according to collection
- Bathtub
- Partitions in synthetic honeycomb plates
- Modular, customised room dividing system with integrated sliding door
- Inner shell untreated, veneered or varnished
- Floor untreated, laminate, massive-parquet or customer-provided material
- Awning
